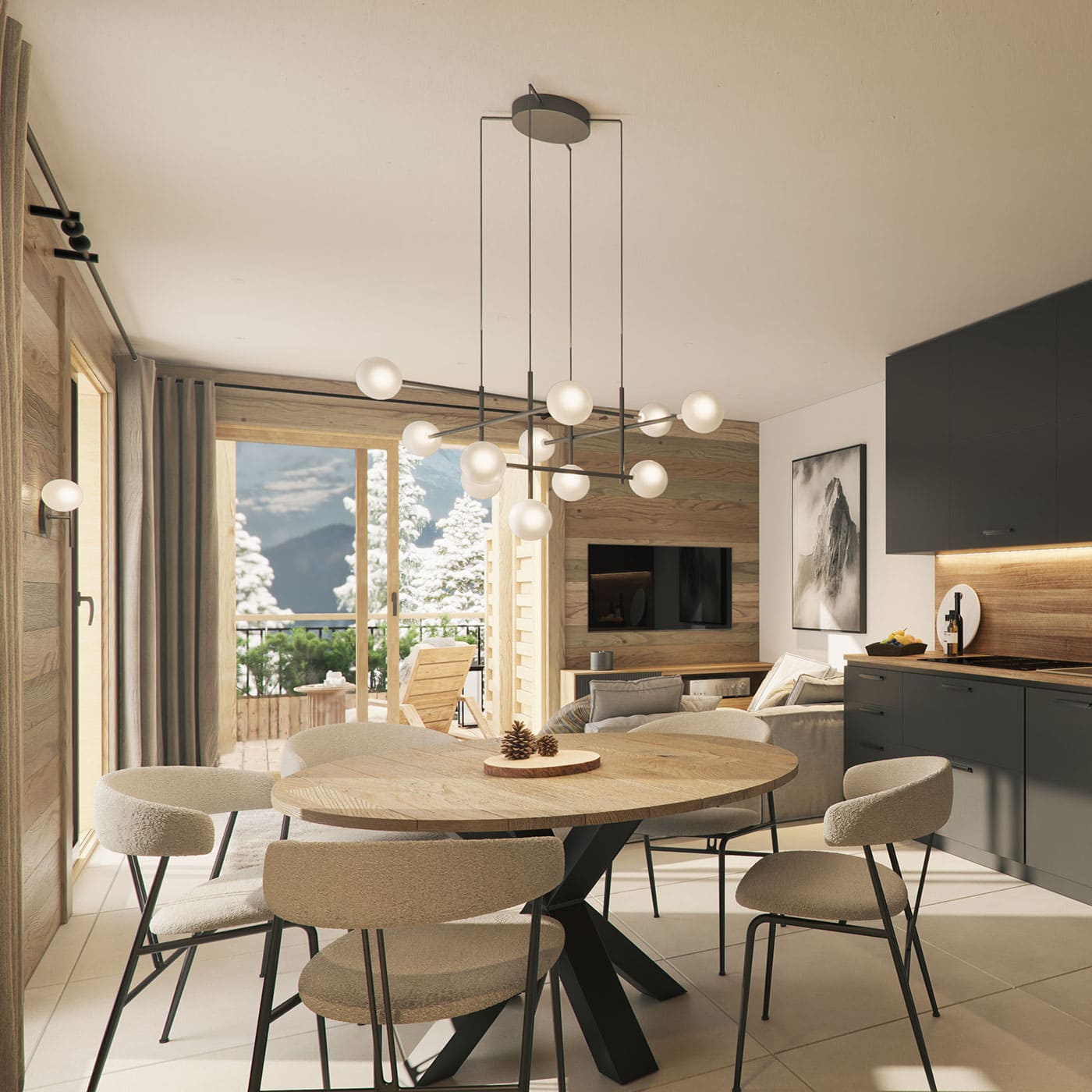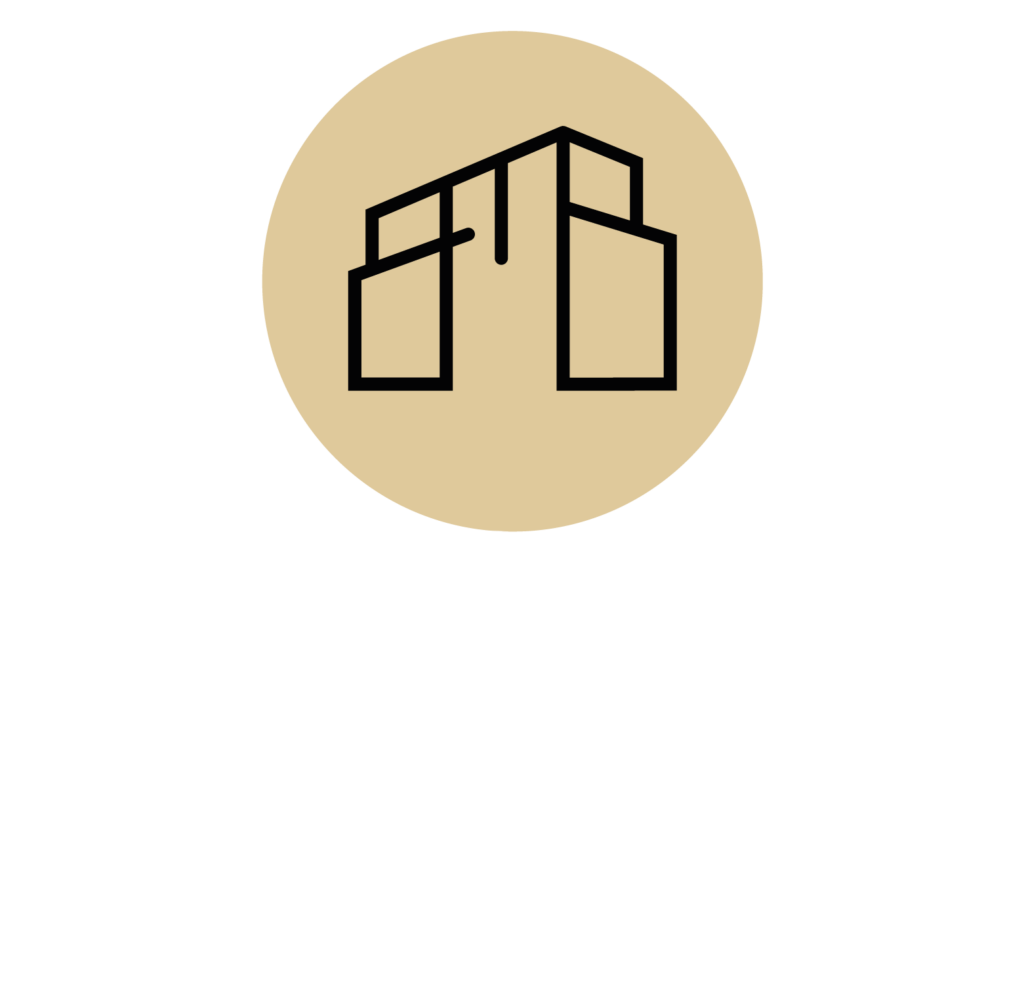Le reflet des cimes
*les 3 Vallées
An Exceptional Locationat the heart of the french alps
At the center of the world’s largest ski area, Les 3 Vallées,
Les Ménuires extends over 600 kilometers of ski slopes. Its privileged location offers an exceptional environment in the heart of the French Alps, captivating winter sports enthusiasts with its Alpine charm and breathtaking panoramas.
Le Reflet des Cimes is nestled in the Croisette district, within easy reach of all amenities and the town center. The mountain links will also give you quick access to the neighboring resorts of Val Thorens, Méribel and Courchevel.
A Perfect BlendOf character and architectural elegance
The residence is built over two floors plus attic, and houses 23 top-of-the-range flats (2 to 5 rooms) and cabins. The architecture features noble, durable materials that blend harmoniously with the surrounding environment. The facades are punctuated by a grey stone wall and vertical wood cladding, adding character and elegance.
In compliance with the 2020 thermal regulations, the residence offers exceptional energy performance, guaranteeing optimal thermal and acoustic comfort. Private parking and cellars, conveniently located on the ground floor and in the basement, round out the features of this luxury residence, offering a privileged living environment.
A Luxury ResidenceThat meets your aspirations
- Energy performance in line with 2020 thermal regulations
- Secure residence with access control and videophone
- Lift
- Basement garage with lock-up and automatic opening
- Cellar and private ski locker
- Sauna
- Fitness room
- Generous outdoor spaces (balconies, terraces)
- Underfloor heating
High-end Charm
The Promiseof optimum comfort



Available Lots
| T2 cabin 44.94 m² from € 495 000 | Download plan |
| T3 57.63 m² from € 635 000 | Download plan |
| T3 cabin 71,63 m m² from € 795 000 | Download plan |
| T3 cabine de 74.85m² from € 889 000 | Download plan |
| T4 duplex 93,55 m² from € 1 198 000 | Download plan |
| T4 duplex 73.76m² from € 798 000 | Download plan |
| T4 cabin 92.38 m² from € 1 030 000 | Download plan |
| T4 cabin 92.37m² form 1 050 000 € | Download plan |
| T5 cabin duplex 154.01m² from € 1 899 000 | Download plan |
(Private parking and basement garage possible depending on the lot)
* Subject to availability
Refined Services
- Radio-controlled aluminium roller shutters with centralised control for bedrooms
- Roof windows according to architect’s plans, blacked out by electric blinds with remote control
- Heating and hot water provided by a collective wood pellet boiler
- Connected room thermostat
- Thermostat d’ambiance connecté
- 80 x 80 porcelain stoneware tiles with matching skirting boards
- Engineered wood flooring in bedrooms with matching skirting boards
- Thermo-brushed spruce strip cladding and white velvet finish paint in the kitchen, living room and bedrooms
- Full-height porcelain stoneware tiling in bathrooms
- Electric towel rail
- Vanity unit with mirror and wall light
- Thermostatic tap
- Enamelled porcelain wall-hung WC
- Fitted wardrobes


